REHEARSAL STUDIO - B
Our largest rehearsal studio, designed specifically for pre-production, tour rehearsal and large groups needing both floor space and height.
BEST FOR LARGE GROUPS & TOURING ACTS


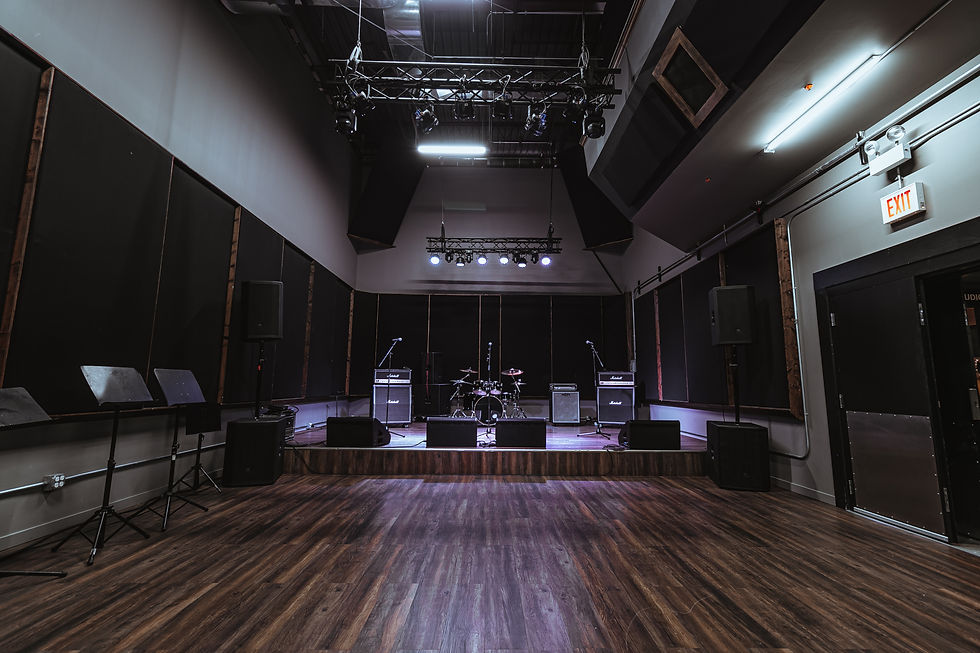

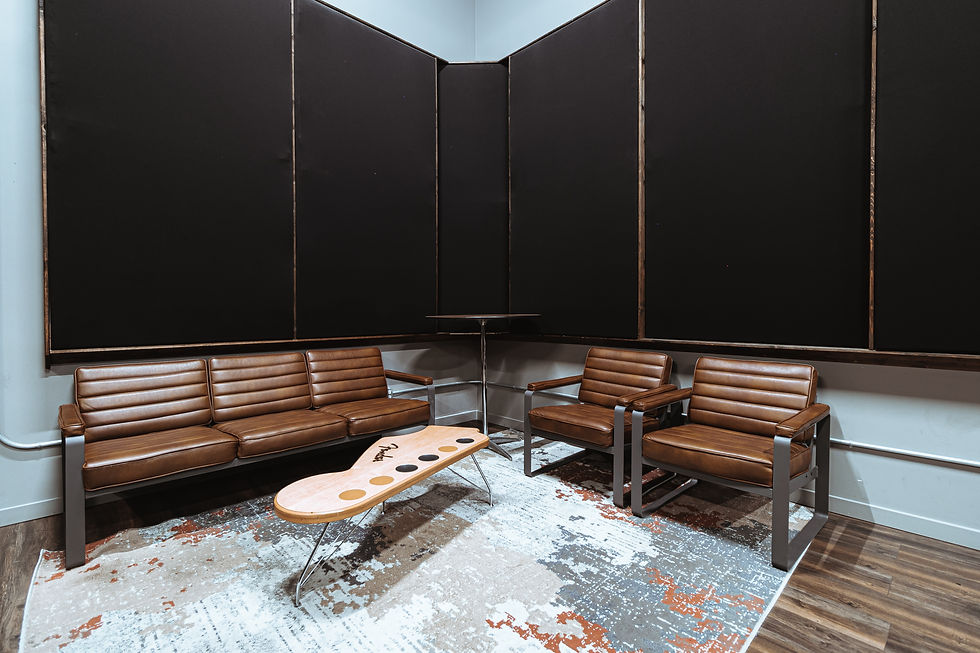


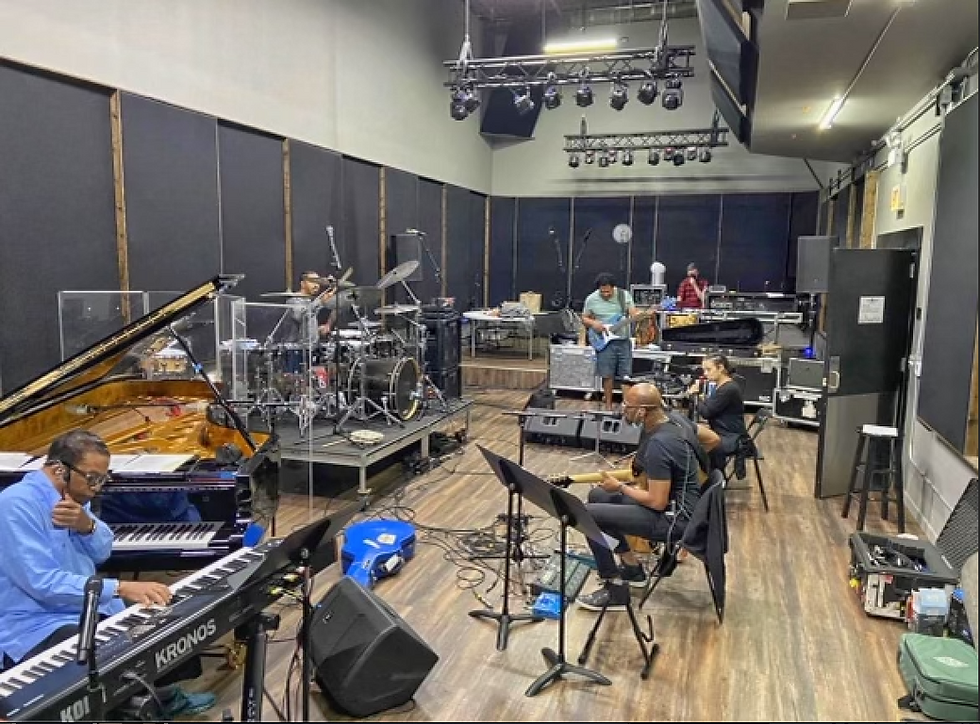

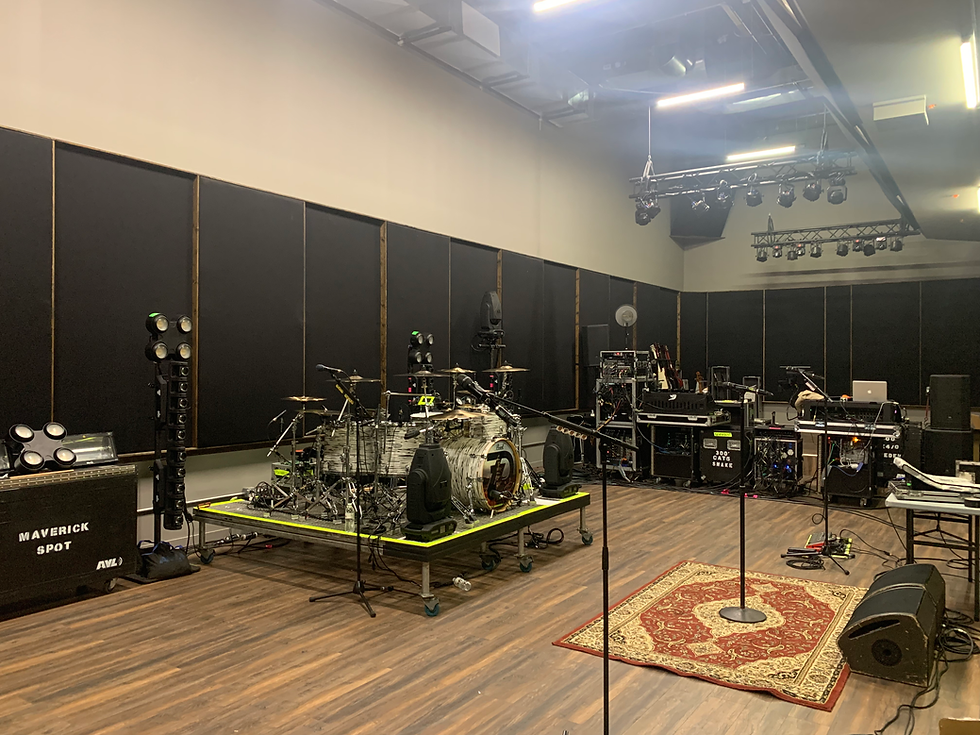

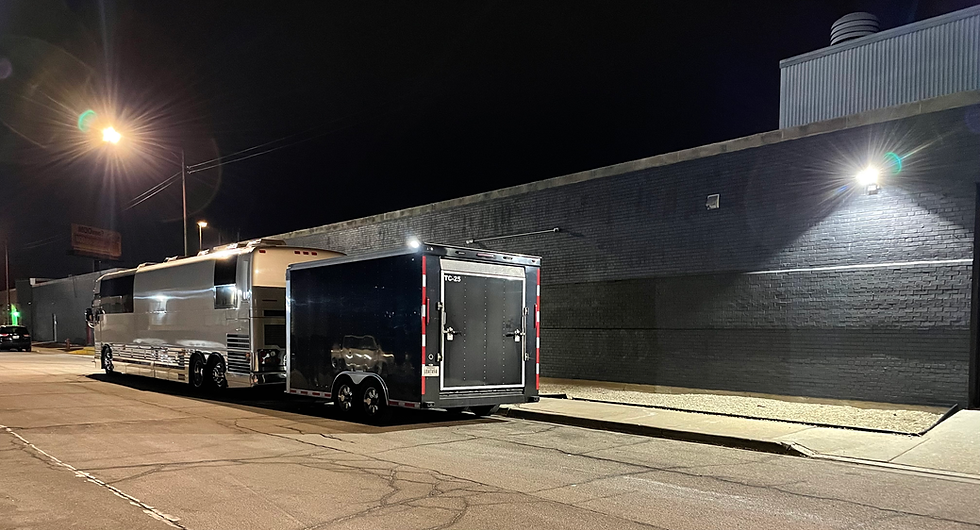
ROOM SPECS
Main Room: 45' x 22' (990 SqFt)
Stage: 16' x 20' (320 SqFt)
Power: 100A 3-Phase & 100A Single Phase
Trim: 18-22' Ceilings
Room Lighting: LED Light Bars
Stage Lighting: 12x LED Tri-Par on 2x Truss
Flooring: Oak Wood Flooring (Brown)
Walls: Black Acoustic Panels
AUDIO & BACKLINE
Midas M32 Console w/ DL32 Stage Box
JBL Monitor Package
Shure / Sennheiser / Audix Microphones
Stands, Cables & DI Boxes
House Backline Package Available
*Additional Audio and Backline Rental Items Available. Please email all requests to booking@fortknoxstudios.com or fill out the inquiry form below*
ADDITIONAL AMENITIES
Kitchenette w/ Fridge, Microwave & Sink
2x Private Bathrooms
1x Small Production Office w/ Desk
4x Loading Dock w/ Levelers
12' Overhead Door for Ground Loading
70 Car Off-Street Parking Lot
Indoor Artist Parking & Drop-Off
*Bus Parking Available*
